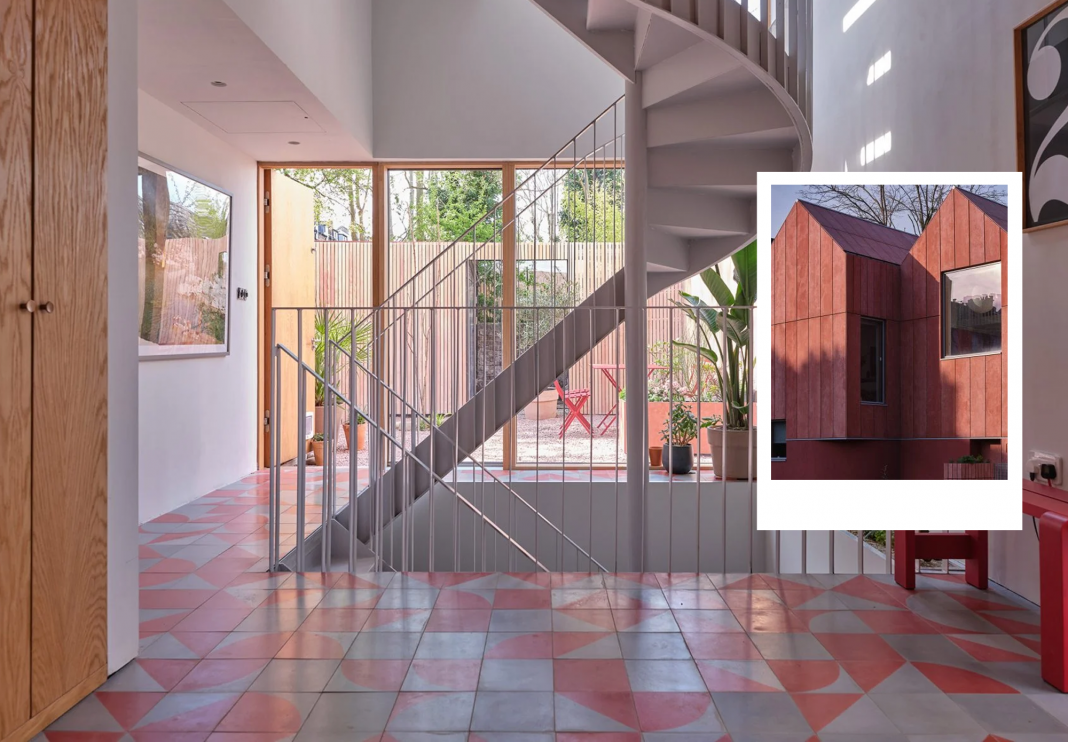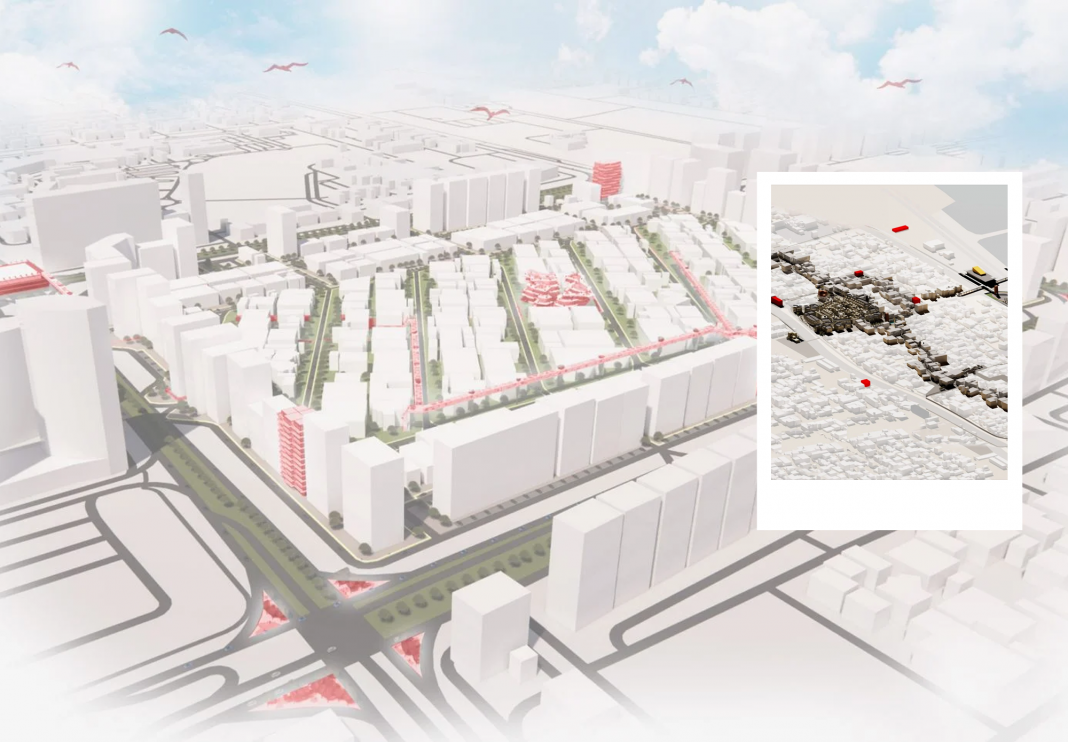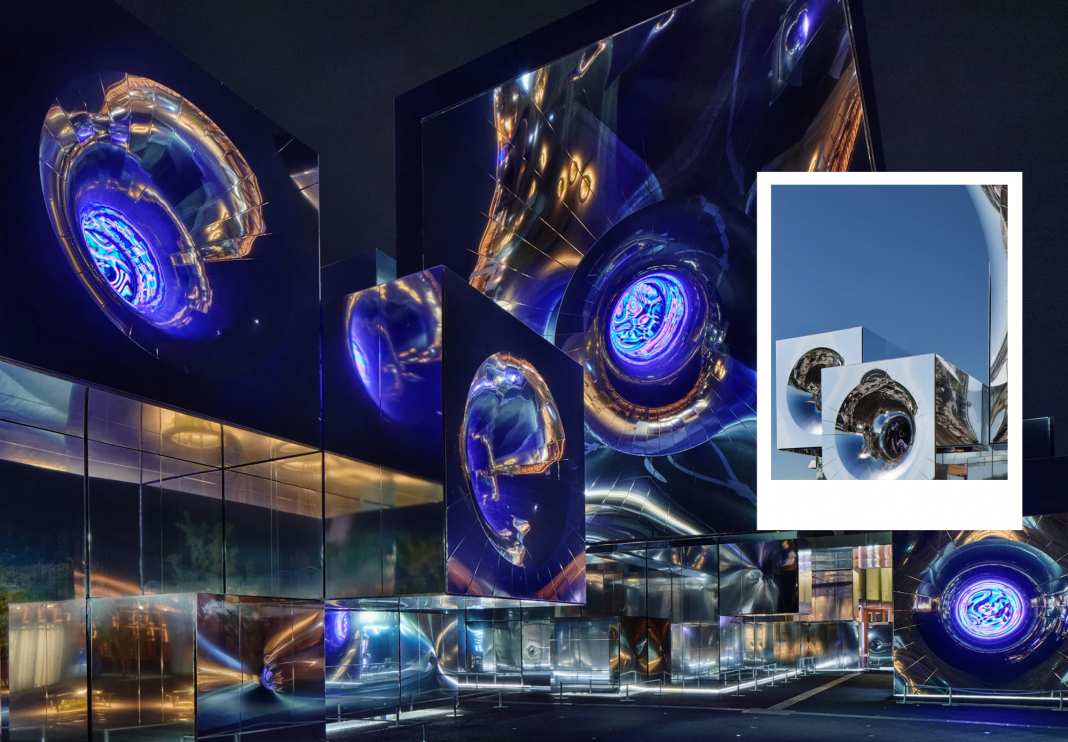Blending architecture with family narrative, Twin House by Graeme Williamson Architects is a bold and personal experiment in contemporary living. Nestled on a compact plot in Hackney, London, the double-gabled red residence symbolizes the unification of two households into one cohesive, adaptable home.
A home shaped by family dynamics
In the heart of Hackney, a vibrant East London borough known for its architectural experimentation, Twin House stands out — not for its size, but for its story. Conceived by Graeme Williamson, founder of Graeme Williamson Architects, the house was designed as a bespoke home for himself and his partner Melanie, a graphic designer, and their blended family. Rather than conforming to traditional residential forms, the project challenges spatial expectations by visually and conceptually dividing the home into two volumes — a physical metaphor for two lives and two families coming together.

“The house is a response to the complexities of modern family life,” Williamson explains. “It’s an experimental project that challenges the traditional spatial hierarchy of a house. We wanted something collaborative, responsive, and reflective of who we are.” The resulting design presents two offset gabled structures, visually distinct but unified in intent. These twin forms nod to familiar domestic silhouettes while introducing a subtle dissonance — a design tension that reflects the balancing act of cohabitation.
Flipping the script on domestic planning
Internally, Twin House flips conventional layouts. While most homes place shared spaces on the ground floor, this house elevates living, cooking, and working areas to the first floor. The private bedrooms are positioned below — on the ground and basement levels — giving the communal spaces the spatial generosity of the full-height gables.
This “upside-down” layout enables the home to evolve with the family. As the couple’s children approach university age, the flexibility of the internal structure allows for parts of the house to expand or contract in use, without impacting the core functionality of the shared zones. A central white-steel staircase anchors the vertical flow of the home, leading to a mezzanine study perched above the open dining area — a moment of both separation and connection within the double-height void.

Natural light plays a crucial role in the experience of Twin House. Carefully positioned apertures bring daylight deep into the plan, minimize overheating, and frame curated views of Hackney’s rooftops. “It was important that we maintained privacy without disconnecting from the city around us,” says Williamson.

Materiality and creative dialogue
The material palette of Twin House is bold and tactile. Its red-cement board cladding — made in part from wood fibre — gives the exterior a vivid identity that softens and weathers over time. The red theme continues indoors, where pops of color are found in custom storage units, furniture accents, and a patterned “graphical carpet” of geometric tiles on the ground floor.
This vibrant aesthetic was the result of a collaborative design process between Williamson and Melanie, blending architectural rigor with graphic design sensibilities. “The house wasn’t just an architectural exercise,” he notes. “It became a creative exchange between disciplines — about how color, pattern, and spatial rhythm could work together to shape everyday experience.”

At the street level, the house’s stepped form creates a recessed entrance patio, shielded from view by carefully placed planters. In the rear, a modest garden is visually connected to the interior by full-height windows on both floors, further blurring the boundary between inside and out.
From concept to screen
Completed in 2023, Twin House has garnered attention not just from architectural circles but also from the wider public, with a recent feature on the UK television series Grand Designs. The project represents more than just an architect building his own home — it’s a statement on how contemporary design can adapt to evolving definitions of family, home, and identity.
Williamson founded his studio in 2018 after a tenure as director at Nord Architects, and Twin House is among his most personal projects to date. Yet its message resonates broadly: that architecture can be both expressive and functional, intimate and experimental. In Hackney’s diverse urban landscape, Twin House offers a compelling model for modern domesticity — one that is bold in form, grounded in purpose, and deeply human at its core.
Project details:
Architect: Graeme Williamson Architects
Location: Hackney, London
Completion: 2023
Client: Graeme Williamson and Melanie
TV Feature: Grand Designs, UK
Materials: Red-cement board cladding, bespoke tiles, steel staircase
Layout: Bedrooms on ground/basement, living spaces on first floor






