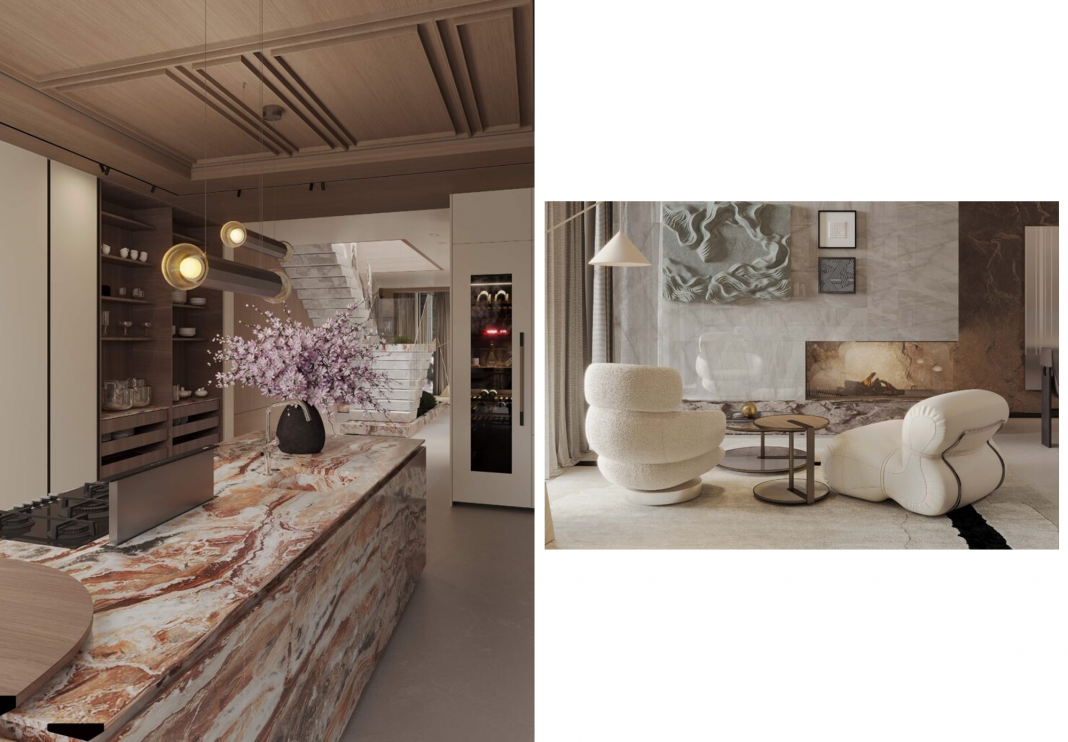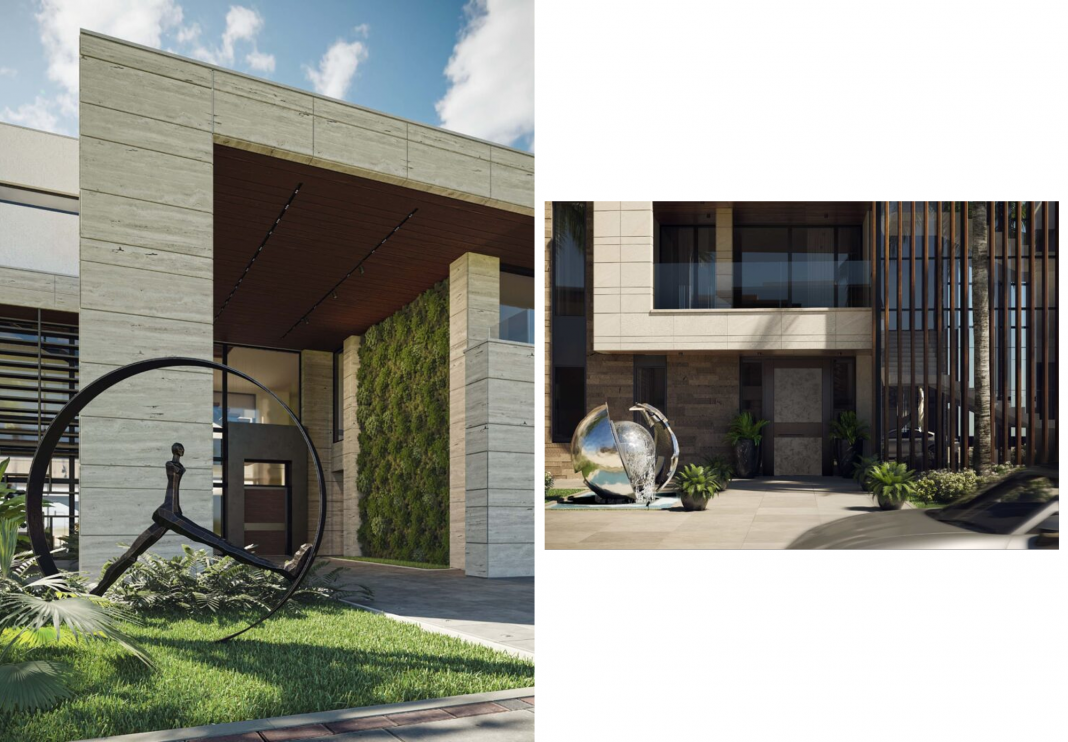Multi-level modern penthouses represent the pinnacle of urban luxury—where architectural ambition meets spatial artistry. These sky-high residences go beyond spaciousness and skyline views; they are complex design ecosystems that challenge conventional residential layouts. In this article, we explore the architectural strategies that turn these elevated homes into functional, beautiful sanctuaries—unpacking layout techniques, light-maximizing solutions, and the seamless balance of privacy and openness.
The elevated complexity of multi-level penthouses
Unlike standard apartments or even expansive lofts, multi-level penthouses offer a layered living experience that’s both physically and conceptually vertical. Often occupying the topmost floors of skyscrapers, these homes incorporate internal staircases, elevators, and multiple zones to divide public and private life.
They are architectural statements as much as they are dwellings. Double-height ceilings, panoramic glass curtain walls, and grand terraces lend them monumentality, while intricate floor plans demand careful zoning of functions—whether for a rooftop spa, secluded study, or entertaining space with a skyline view.

A multi-level penthouse isn’t simply a luxurious apartment—it’s an ecosystem of zones, volumes, and rhythms. The true challenge lies in translating this complexity into a cohesive experience.
Designing flow: layout and spatial choreography
A successful penthouse layout is never accidental. Architects must work within structural constraints—elevator shafts, HVAC systems, column grids—while carving out intuitive, uninterrupted flows between living spaces.
One common strategy is vertical separation of functions: lower levels host communal spaces like living rooms and kitchens, while upper levels are reserved for private retreats such as bedrooms, offices, or libraries. This stacking not only enhances privacy but allows for dramatic volumes—like a two-story living room flooded with natural light from above.
To achieve subtle transitions between zones, designers use split-level floors, glass partitions, or sculptural staircases. These features function both visually and spatially, maintaining openness while guiding the inhabitant through the space. A well-designed penthouse tells a story through its spatial organization—it feels effortless, even as it navigates complex geometries.
Harnessing light and unlocking views
Perhaps the greatest architectural luxury of a penthouse is its access to light and panorama. Suspended above the city, these residences are perfectly positioned to capture sunrises, sunsets, and city lights—but doing so effectively requires more than large windows.

Orientation is key. South-facing façades provide optimal daylight, while technologies like low-E or electrochromic glass balance brightness and thermal comfort. Architects align key spaces—dining areas, lounges, primary bedrooms—with the best views to create unforgettable moments.
Penthouse design frequently incorporates wraparound terraces, corner glazing, and skylights to dissolve the boundary between inside and out. Light becomes a design material, shaping how spaces feel as much as how they function. Smart blinds, louver systems, and layered lighting schemes help control ambiance and privacy—proving that transparency, when used well, is both dramatic and practical.
Interior design strategies for vertical luxury
Designing the interiors of a multi-level penthouse is a balancing act between creative expression and spatial discipline. The scale and configuration invite bold gestures—like floating staircases or gallery walls—but without coherence, these choices risk overwhelming the space.
Open-plan layouts remain popular for their airiness and flexibility. In penthouses, they often manifest as expansive double-height zones with minimal partitions, allowing for fluid social interaction. Yet even in open designs, thoughtful zoning is essential to prevent noise bleed and preserve intimacy.

Hybrid strategies—where areas are visually connected but functionally distinct—offer the best of both worlds. An upper level might contain enclosed bedrooms and private lounges, while the lower level serves as an open social core. This kind of vertical programming supports daily rhythms while maintaining a sense of grandeur.
Material richness as architectural language
In penthouse interiors, materials don’t just decorate—they narrate. Every surface must reflect the residence’s luxury status while withstanding exposure to light, weather, and the demands of everyday use.
Natural stones like marble, onyx, and travertine offer both elegance and permanence. Engineered wood and rare hardwoods bring warmth to floors and millwork. Metals and glass provide contrast and vertical accentuation, while textured plasters add tactile nuance.
Layering these elements thoughtfully—using warm woods to balance cool concrete or framing views with bronze trim—adds dimension to the space. Custom furniture, lighting, and artwork unify the design narrative across levels, ensuring the space feels curated rather than chaotic.
Staircases as sculptural connectors

In a multi-level penthouse, the staircase is more than a circulation element—it is often the architectural centerpiece. Floating treads, sculptural helices, or glass-wrapped volumes do more than connect levels; they anchor the visual identity of the home.
Design considerations include compact footprints, material harmony, and integration with light. For instance, a spiral staircase beneath a skylight can act as both an art object and a vertical light shaft, casting dramatic shadows throughout the day. In smaller footprints, staircases may double as storage systems or display galleries, contributing function as well as flair.
Balancing private and public zones
Segregating private and shared spaces is critical in a home that spans multiple levels. Vertical zoning is the most effective strategy, but architectural elements can further support this divide. Private areas may benefit from acoustic treatments, smart lighting, or discreet entrances to maintain serenity. Public zones like the kitchen and lounge must balance functionality with visual appeal—accommodating both everyday living and large-scale entertaining.
In larger units, separate service corridors or dedicated staff lifts ensure behind-the-scenes movement remains unobtrusive. Meanwhile, buffer rooms—such as wellness spaces or libraries—can soften transitions and heighten the sense of sanctuary.
Overcoming design and engineering challenges
Despite their luxury status, penthouses aren’t immune to design challenges. Structural intrusions, angled walls, and mechanical limitations can compromise efficiency if not addressed creatively. To combat these issues, architects turn to customized solutions: built-in furniture for awkward nooks, integrated millwork that follows angular planes, or multi-purpose walls that serve as storage and spatial dividers.
Privacy is another challenge—especially in open-plan layouts with extensive glazing. Strategic floor planning, recessed zones, and light-filtering materials can help preserve seclusion without sacrificing transparency.
Designing the future of urban living
Multi-level penthouses stand at the intersection of luxury and complexity. They require not just large footprints, but bold architectural thinking—where every cubic meter serves both beauty and function. From fluid layouts to precision zoning, from light-maximizing façades to sculptural staircases, these residences are case studies in architectural orchestration. They don’t simply sit atop the city—they redefine how life can unfold in its uppermost reaches.
In the end, the success of a penthouse lies not just in its view, but in how effortlessly it elevates everyday life. Through smart design and spatial elegance, the multi-level penthouse becomes more than a status symbol—it becomes a masterpiece of urban architecture.






