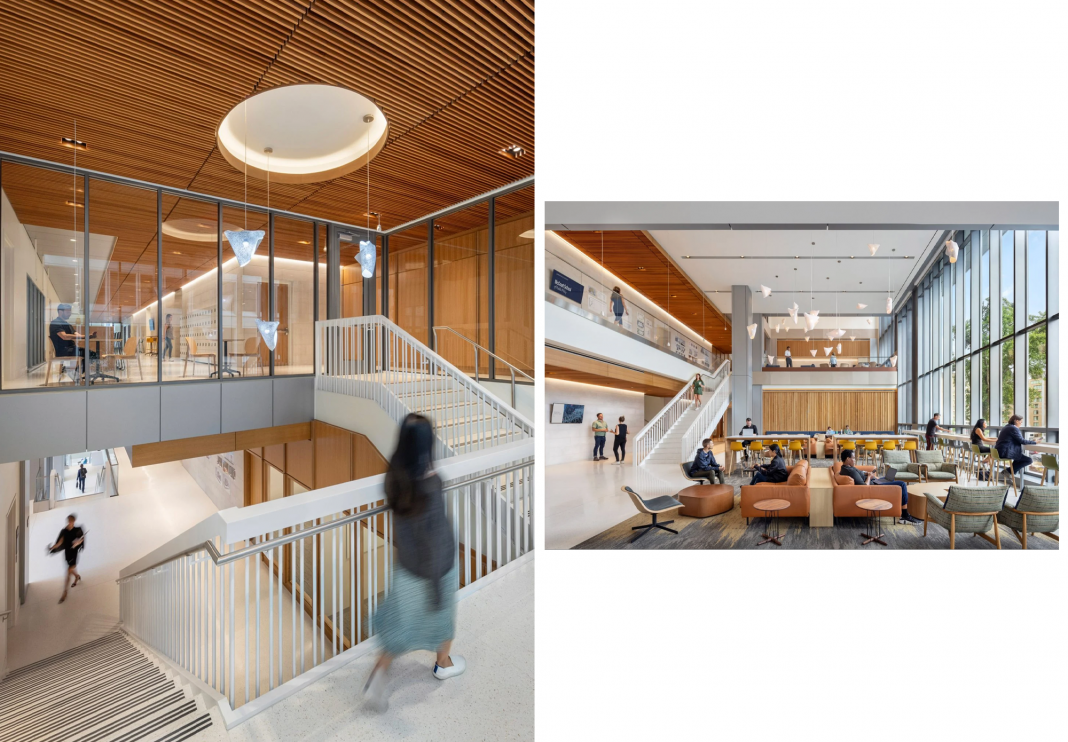In a bold architectural statement uniting tradition, innovation, and place, Robert A.M. Stern Architects (RAMSA) and acclaimed artist-designer Maya Lin have unveiled a striking new academic building for Georgetown University’s McCourt School of Public Policy. Clad in shimmering aluminium and filled with sensory-driven installations, the structure redefines academic collaboration while reflecting the layered identity of Washington DC.
Where campus meets capital
Completed in 2024, the new 150,000-square-foot building stands at the intersection of Georgetown University’s Capitol Campus and downtown Washington DC. As a hybrid space straddling civic and educational domains, the building’s design needed to serve both institutional and urban narratives. RAMSA approached this challenge by constructing a layered architectural identity that visually and functionally ties together the university’s intellectual mission and the city’s formal rhythm.

“The architecture of the McCourt School’s new home balances its place within two overlapping contexts,” said RAMSA partner Graham Wyatt. “The building reads like an extension of the Capitol Campus, while also animating the pedestrian experience.” With its strategic siting, bold massing, and materiality, the building becomes a connector—between students and faculty, between campus and city.
The base of the building is wrapped in cast stone, subtly referencing the adjacent Georgetown Law Center, while its upper floors shimmer with plate aluminium panels. Vertical fins and a brise-soleil rhythmically divide the façade and modulate light, paying homage to mid-century structures nearby while asserting a contemporary presence.
A staircase that connects, not divides
Inside, RAMSA’s design rejects hierarchy in favour of connectivity. The building consolidates the McCourt School’s academic life under one roof, housing 20 classrooms, collaborative commons, faculty offices, a 400-seat auditorium, and a rooftop venue. But the heart of the structure is its central architectural gesture: a “travelling staircase.”

Unlike traditional vertical stair cores that isolate floors, this staircase winds laterally through the building, drawing users through various social zones such as lounges and the main commons. Marked by a white bannister that threads through all levels, it not only unites floors but encourages movement, encounter, and conversation.
“We designed the staircase to function as the building’s spine,” the architects explained. “By requiring people to pass through open communal areas on their way to more private spaces, the design fosters collaboration and serendipitous interaction—an antidote to the siloed tendencies of modern academic buildings.”
The communal areas are lined with white oak panels and terrazzo floors inlaid with mother-of-pearl aggregate, enhancing the building’s natural light and evoking a sense of crafted warmth within the sleek architectural frame.
Maya Lin brings nature into the narrative

Amplifying the architectural experience is Maya Lin, whose site-specific installations infuse the building with a sense of ecological and sensory depth. Her artistic series, Mapping Our Place in the World, is anchored by the poetic presence of Whether Birds—a cluster of white, organic pendant lights suspended above the central commons. These lights subtly shift colour in response to outdoor weather, creating a quiet dialogue between interior and exterior conditions.
Elsewhere, directional speakers transmit soundscapes of forests, wetlands, and rivers, immersing visitors in natural rhythms as they ascend the central staircase. These auditory interventions expand the building’s sensory envelope and root the structure in the ecosystems of the Mid-Atlantic region.
Lin also collaborated with RAMSA on the Sky Garden, a rooftop terrace designed as an urban refuge. Featuring elliptical pools and native plants, the garden offers both visual and ecological relief amidst the bustle of the capital. The 280-seat rooftop venue is wrapped in dark wood and bronze detailing, crowned by a ceiling installation of green glass marbles that abstractly maps the Potomac River watershed from above—inviting visitors to see their region anew.
A new model for academic architecture

This project marks another milestone in RAMSA’s growing portfolio of higher education buildings that emphasize connection over compartmentalization. Previously, the firm worked with BWBR Architects on a collaborative arts and engineering hub at the University of St. Thomas in Minnesota, and with the DLR Group on twin performing arts venues at The Ohio State University.
But Georgetown’s McCourt School building is unique in how deeply it integrates art, architecture, and ecology. From its visually active façade to its navigational staircase and Maya Lin’s responsive installations, the building offers a model for academic design in the 21st century—one that transcends utilitarian needs and actively shapes the experience of learning, gathering, and reflecting.
This is not just a building; it is an architectural narrative. One that tells of a university rooted in civic responsibility, a city defined by heritage and innovation, and a design team determined to unify space, purpose, and environment into a coherent, inspiring whole.





